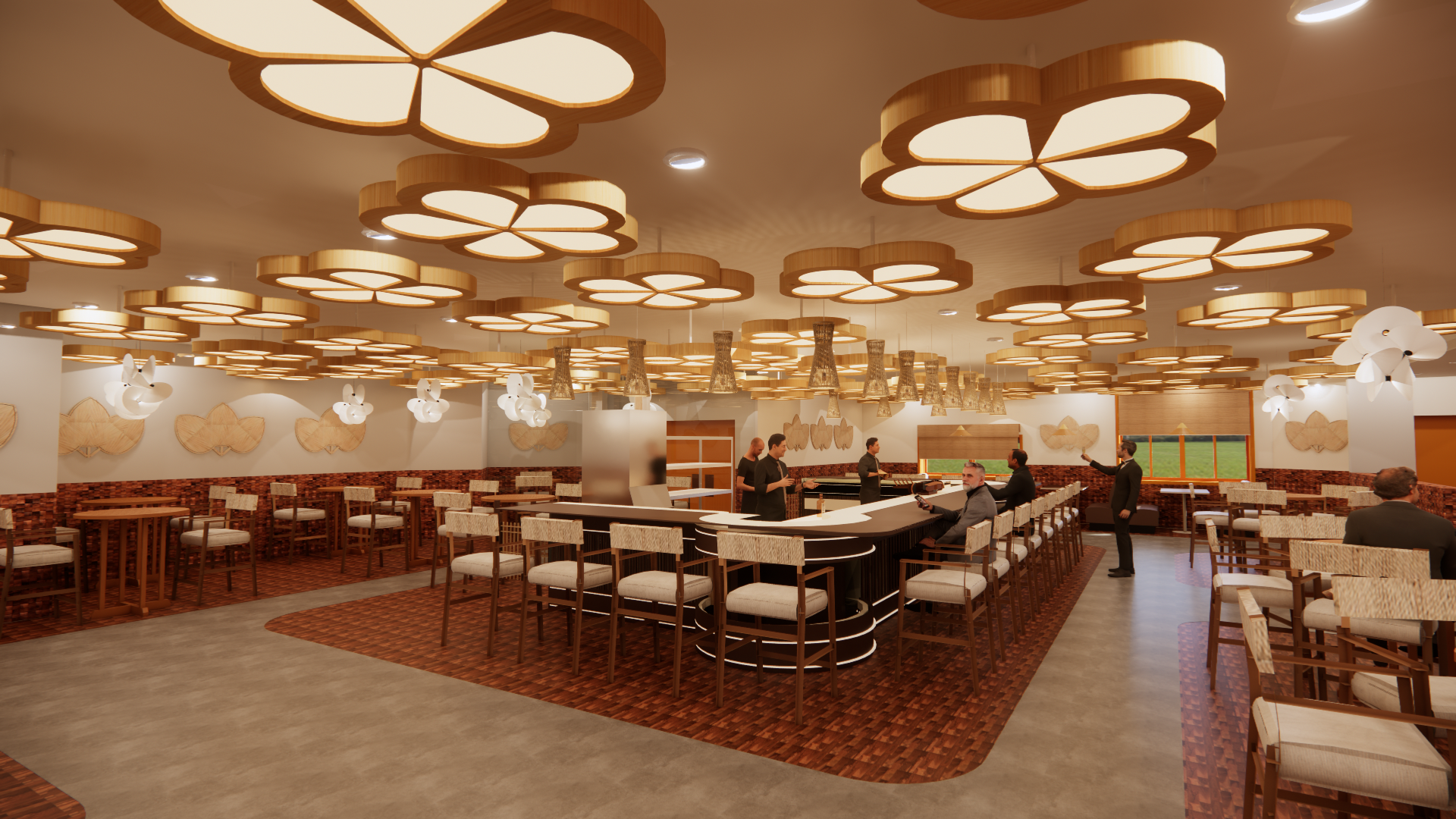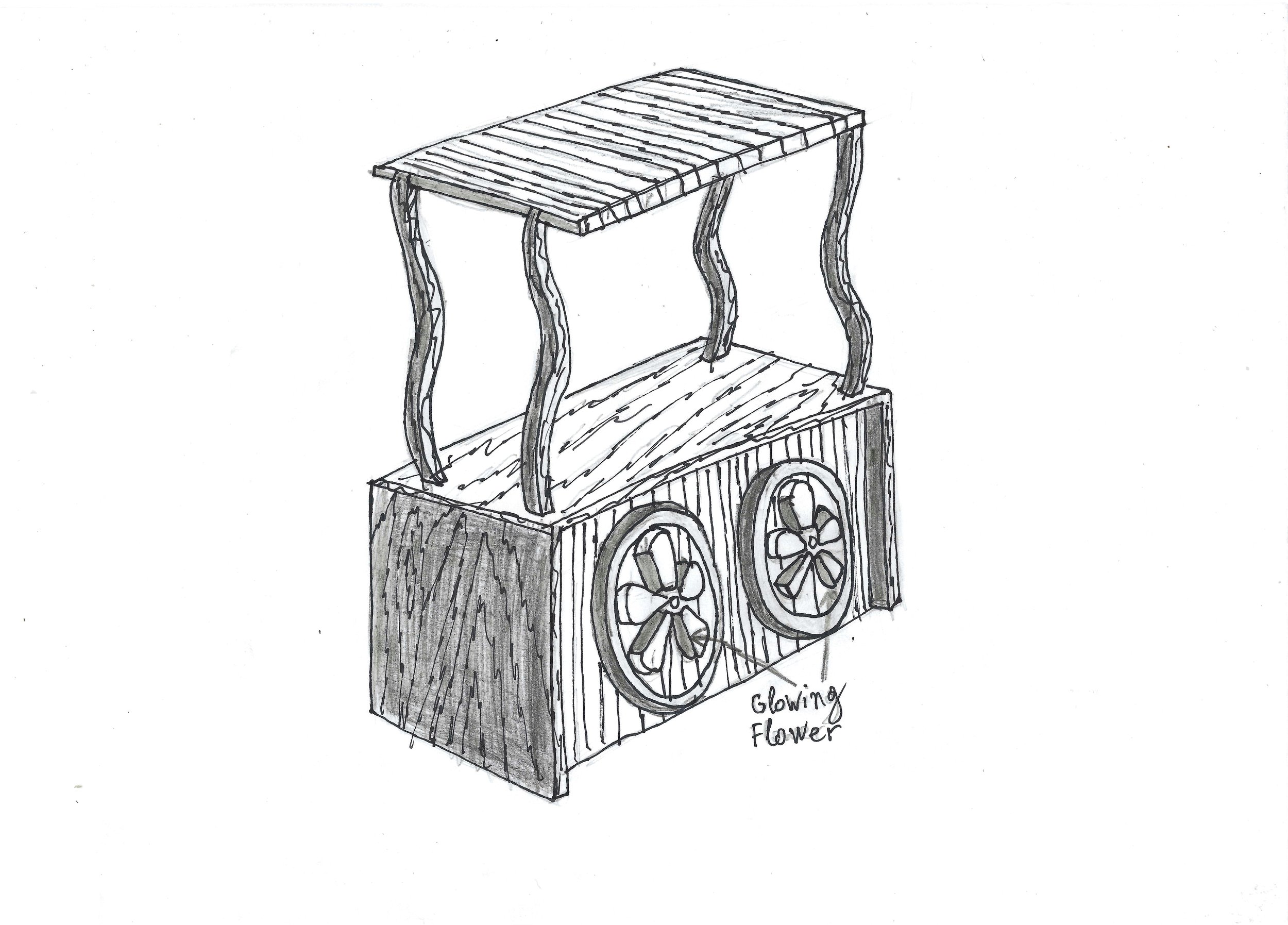
Capstone Project
Restaurant Design
Project Description
This is a Vietnamese restaurant that aims to shine the spotlight on new & original dishes using the Southeast Asian palette of flavors. It strives to be an affordable and healthy Vietnamese restaurant that targets a wide range of diverse customers, not just Asians, in Macon, GA. As a differentiator in the industry, the restaurant will feature and emphasize the unique Vietnamese culture for customers to experience through its overall design. It will also feature an open-concept kitchen, allowing customers to really see how their foods are being made.
A construction documents set was drafted for a design of the restaurant. Revit was utilized for the architectural drafting, which includes floor plans, life safety plan, RPCs, roof plan, elevations, sections, enlarged plans, details drawings, and legends and schedules. 3D renderings were also included in the construction documents set to illustrate the overall design of the restaurant.
Design Description
The concept of Cây Mai or “Ochna Integerrima Tree” is used throughout the project from FF&E and finishes to floor plans. Cây Mai is a small green tree that blossoms beautiful yellow flowers, which bloom during the Lunar New Year. The tree is a celebrated plant in Vietnam and brings memories and connections to many Vietnamese people. Its flowers usually have five petals, and the flowers are a symbol of happiness, health, and prosperity. Prosperity is the state of success, wealth, and good fortune.
The concept is incorporated through the following designs:
The main circulation, representing the Cây Mai’s tree trunk, is branched off by other circulations leading to different locations.
A custom reception desk was designed with wavy poles to portray the organic shape of the Cây Mai concept’s branches. The spokes of the wheels on the custom reception desk are designed like flowers, highlighting the floral theme of the concept. Additionally, the spokes will glow, enhancing the overall aesthetic.
Custom-designed wall divider made out of many concrete pieces emphasizes the earthy element of the concept of Cây Mai. Each piece has holes that are uniquely formed in a way that portrays a flower shape, emphasizing the flower of Cây Mai concept.
Custom flower dropped ceilings are incorporated with a glowing effect on each of the flower ceilings’ petals, emphasizing the uplifting feel of the Lunar New Year.
Warm tones of browns are incorporated throughout the building to emphasize the color of the concept tree while showcasing the tropical climate of Vietnam.
Lobby/Reception
Waiting Area
Dining Area Flower Wall
Dining Area Flower Wall
Bar
Bar
Dining Area Cay Mai
Dining Area Cay Mai
Design Sketch
Design Sketch
Custom Flower Wall Sketch
Custom Reception Desk Sketch
Construction Document Title Page
Code Analysis Plan
Demolition Plan
Construction Plan
Reflected Ceiling Plan (RCP)
Furniture Plan
Finish Plan
Interior Elevations
Interior Elevations
Interior Elevations
Exterior Elevations
Exterior Elevations
Building Sections
Building Sections
Wall Sections
Details


































